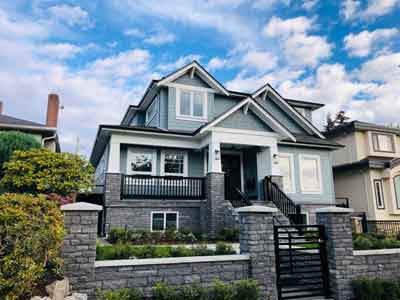
|
Project in Killarney area
46.0' x 141.0' lot
RS-1 Zoning
Total square footage = 4376 sf
Main house: 6 bedrooms & 6 bathrooms
|
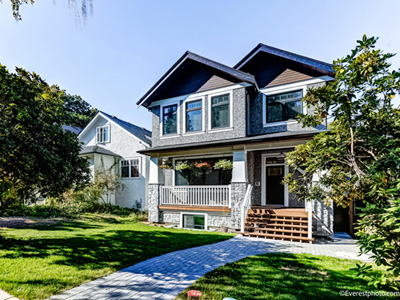
|
Project in Point Grey area
33.0' x 122.0' lot
RS-1 Zoning
Total square footage = 3466 sf
Main house: 6 bedrooms & 5 bathrooms
Laneway house: 1 bedrooms & 2 bathrooms
|
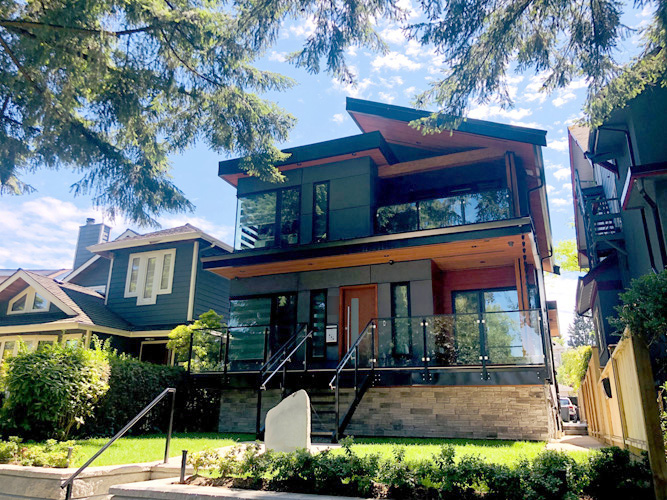
|
Project in Cambie area
33.0' x 137.3' lot
RS-7 Zoning
Total square footage = 3862 sf
Main house: 6 bedrooms & 6 bathrooms
Laneway house: 2 bedrooms & 2 bathrooms
|
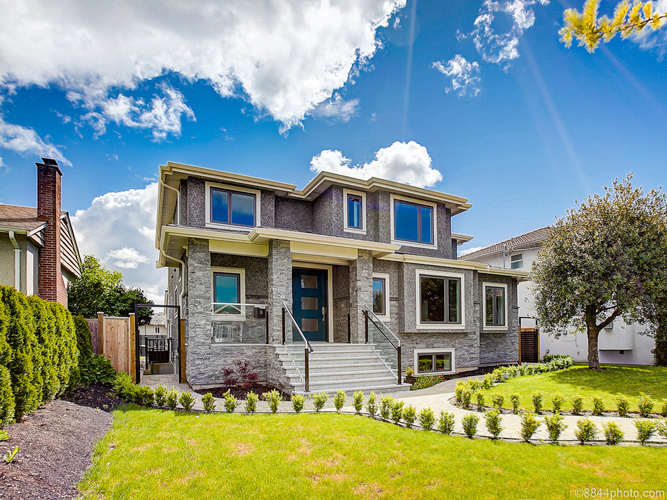
|
Project in Sperling-Duthie area
55.0' x 122.0' lot
R-4 Zoning
Total square footage = 4004 sf
5 bedrooms & 7 bathrooms
|

|
Project in Shaughnessy area
50.0' x 107.0' lot
RS-5 Zoning
Total square footage = 3821 sf
4 bedrooms & 6 bathrooms
|
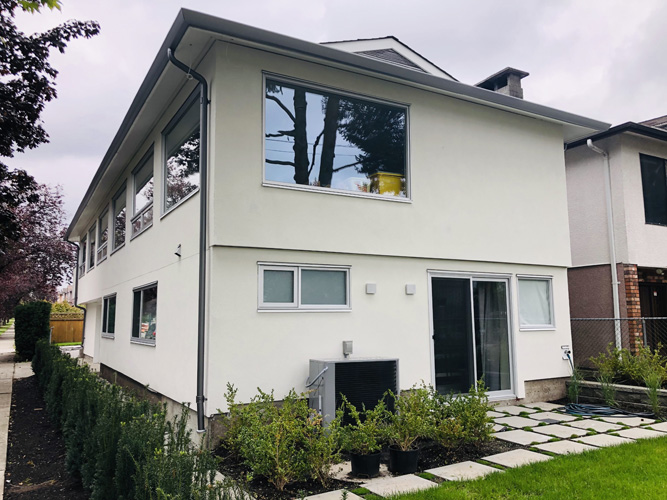
|
Project in Main area
27.0' x 110.0' lot
RS-1 Zoning
Total square footage = 2659 sf
3 bedrooms & 3 bathrooms
|
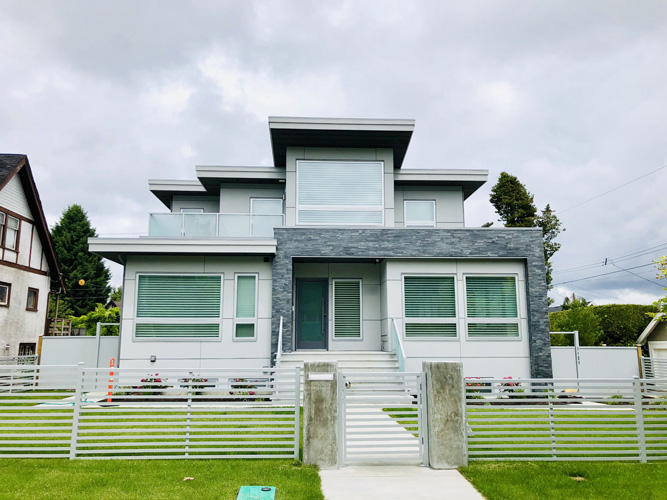
|
Project in Shaughnessy area
66.0' x 125.0' lot
RS-5 Zoning
Total square footage = 4364 sf
6 bedrooms & 7 bathrooms
|
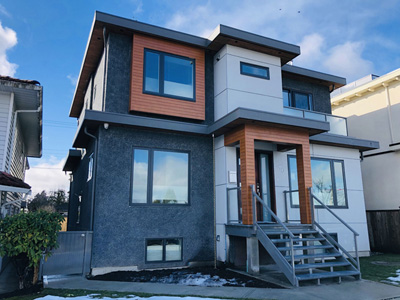
|
Project in Cambie area
40.0' x 107.7' lot
RS-1 Zoning
Total square footage = 2955 sf
4 bedrooms & 4 bathrooms
|
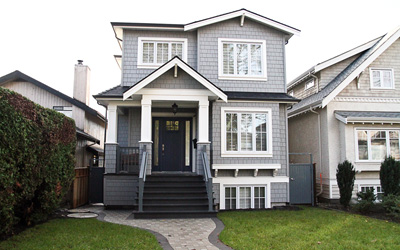
|
Project in South Granville area
32.0' x 116.5' lot
RS-1 Zoning
Total square footage = 2693 sf
4 bedrooms & 4 bathrooms
|
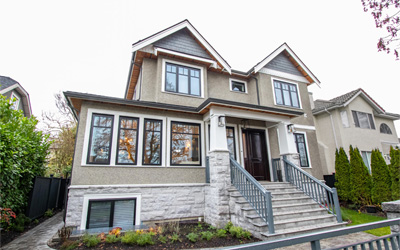
|
Project in Marpole area
49.4' x 111.9' lot
RS-1 Zoning
Total square footage = 4767 sf
Main house: 5 bedrooms & 6 bathrooms
Laneway house: 2 bedrooms & 2 bathrooms
|
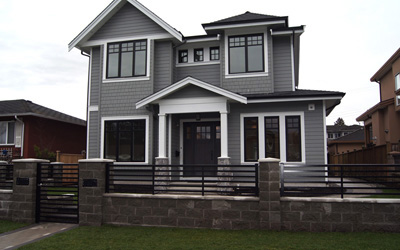
|
Project in Cascade Heights area
50.0' x 122.0' lot
R-5 Zoning
Total square footage = 3657 sf
5 bedrooms & 6 bathrooms
|
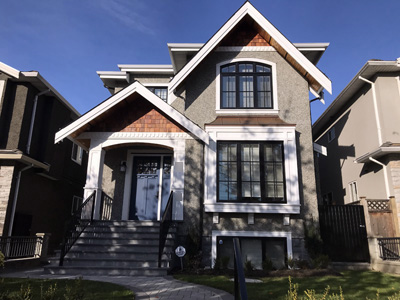
|
Project in Main area
33.0' x 117.7' lot
RS-1 Zoning
Total square footage = 3316 sf
Main house: 4 bedrooms & 4 bathrooms
Laneway house: 1 studio & 1 bathroom
|
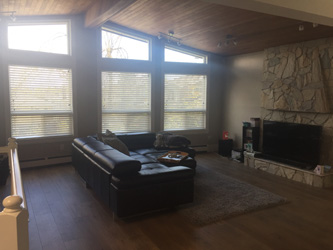
|
Project in Fraser area
48.0' x 110.7' lot
RS-1 Zoning
Total square footage = 2686 sf
5 bedrooms & 3 bathrooms
|

|
Project in Cambie area
33.0' x 122.0' lot
RS-5 Zoning
Total square footage = 2818 sf
5 bedrooms & 5 bathrooms
|
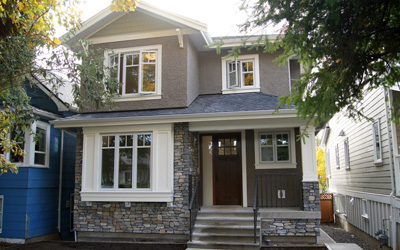
|
Project in Main area
32.0' x 126.0' lot
RS-1 Zoning
Total square footage = 2822 sf
5 bedrooms & 5 bathrooms |
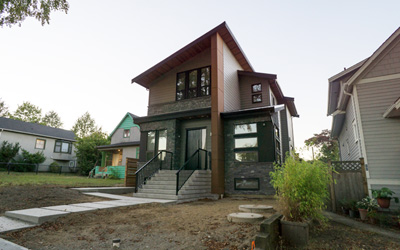
|
Project in Main area
33.0' x 125.0' lot
RS-1 Zoning
Total square footage = 2887 sf
5 bedrooms & 5 bathrooms |
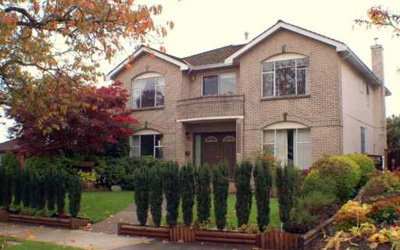
|
Project in Cambie area
46.0' x 115.0' lot
RS-1 Zoning
Total square footage = 4100 sf
6 bedrooms & 5 bathrooms |
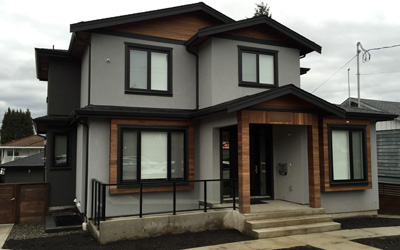
|
Project in Burnaby Central area
57.0' x 118.0' lot
RS-12 Zoning
Total square footage = 4000 sf
6 bedrooms & 7 bathrooms |
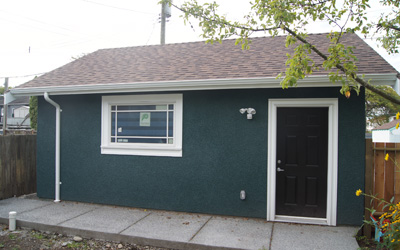
|
Project in Main area
32.0' x 126.0' lot
RS-1 Zoning
Total square footage = 440 sf
Detached garage |
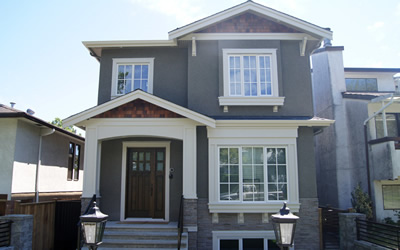
|
Project in Main area
33.0' x 121.5' lot
RS-1 Zoning
Total square footage = 2806 sf
5 bedrooms & 5 bathrooms |
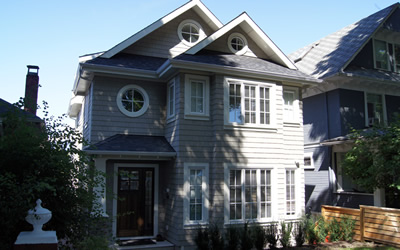
|
Project in Cambie area
33.0' x 137.6' lot
RS-7 Zoning
Total square footage = 3415 sf
6 bedrooms & 6 bathrooms |
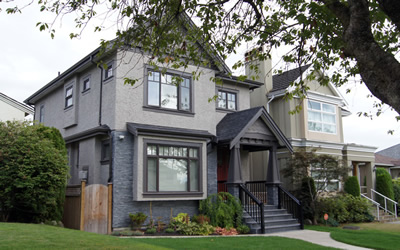
|
Project in Cambie area
33.5' x 112.0' lot
RS-1 Zoning
Total square footage = 2605 sf
4 bedrooms & 4 bathrooms |
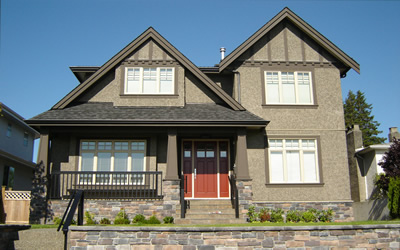
|
Project in Cambie area
47.0' x 113.7' lot
RS-1 Zoning
Total square footage = 3612 sf
7 bedrooms & 5 bathrooms |

|
Project in Main area
32.0' x 126.0' lot
RS-1 Zoning
Total square footage = 2416 sf
6 bedrooms & 3 bathrooms |

|
Project in Main area
32.0' x 122.0' lot
RS-1 Zoning
Total square footage = 2003 sf
5 bedrooms & 3 bathrooms |

|
Project in Main area
33.0' x 116.0' lot
RS-1 Zoning
Total square footage = 2450 sf
7 bedrooms & 3 bathrooms |
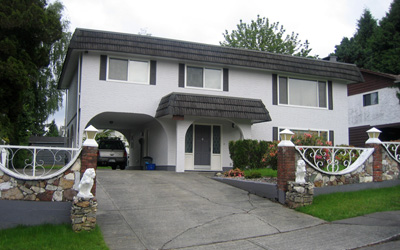
|
Project in Deer Lake Park area
64.0' x 106.0' lot
RS-2 Zoning
Total square footage = 2640 sf
5 bedrooms & 3 bathrooms |

 Copyright 2013 Desato Enterprises. All rights reserved.
Copyright 2013 Desato Enterprises. All rights reserved.