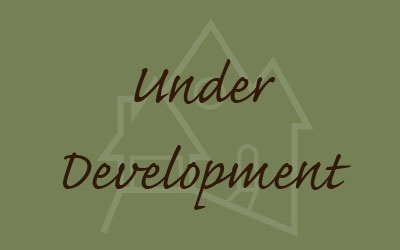
PROJECT IN MAIN AREA
32.0' x 121.2' lot
RS-1 Zoning
Total square footage = 3353 sf
Main house: 4 bedrooms & 5 bathrooms
Laneway house: 1 bedrooms & 1 bathroom
|

PROJECT IN VICTORIA EAST AREA
33.0' x 120.0' lot
RS-1 Zoning
Laneway House Total square footage = 633 sf
Laneway house: 2 bedrooms & 2 bathrooms
|

NETZERO PROJECT IN SOUTH CAMBIE AREA
57.0' x 145.0' lot
RS-1 Zoning
Total square footage = 5892 sf
7 bedrooms & 9 bathrooms
|

PROJECT IN SOUTHWEST MARINE AREA
75.0' x 123.0' lot
RS-1 Zoning
Total square footage = 5359 sf
5 bedrooms & 7 bathrooms
|

PROJECT IN SUNSET AREA
33.0' x 120.0' lot
RS-1 Zoning
Total square footage = 955 sf
Laneway house: 2 bedrooms & 2 bathrooms
|

PROJECT IN GOVERNMENT ROAD AREA
75.0' x 138.5' lot
RS-1 Zoning
Total square footage = 6207 sf
7 bedrooms & 8 bathrooms
|
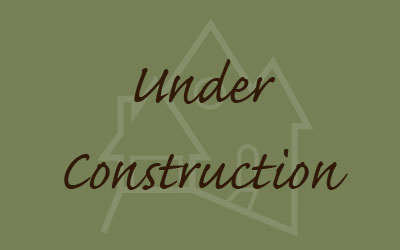
PROJECT IN SOUTH GRANVILLE AREA
60.6' x 122.2' lot
RS-1 Zoning
Total square footage = 4915 sf
4 bedrooms & 5 bathrooms
|

PROJECT IN GRANDVIEW EAST AREA
33.0' x 122.1' lot
RT-5 Zoning
Total square footage = 2991 sf
Duplex Unit 1: 3 bedrooms & 4 bathrooms
Duplex Unit 2: 3 bedrooms & 4 bathrooms
|

PROJECT IN KNIGHT AREA
43.9' x 122.7' lot
RS-1 Zoning
Total square footage = 3801 sf
Duplex Unit: 4 bedrooms & 4 bathrooms
Duplex Unit: 3 bedrooms & 3 bathrooms |
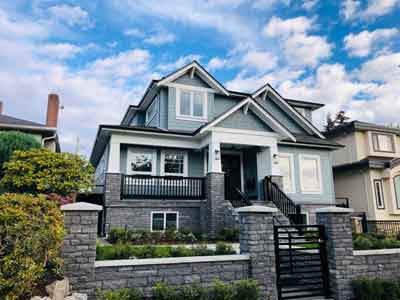
PROJECT IN KILLARNEY AREA
46.0' x 141.0' lot
RS-1 Zoning
Total square footage = 4376 sf
Main house: 6 bedrooms & 6 bathrooms
|
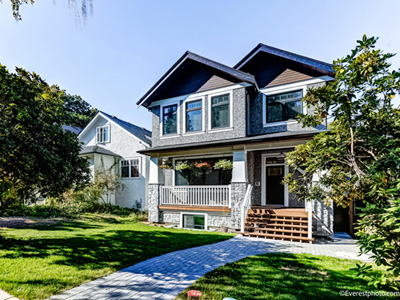
PROJECT IN POINT GREY AREA
33.0' x 122.0' lot
RS-1 Zoning
Total square footage = 3466 sf
Main house: 5 bedrooms & 5 bathrooms
Laneway house: 1 bedrooms & 2 bathrooms
|
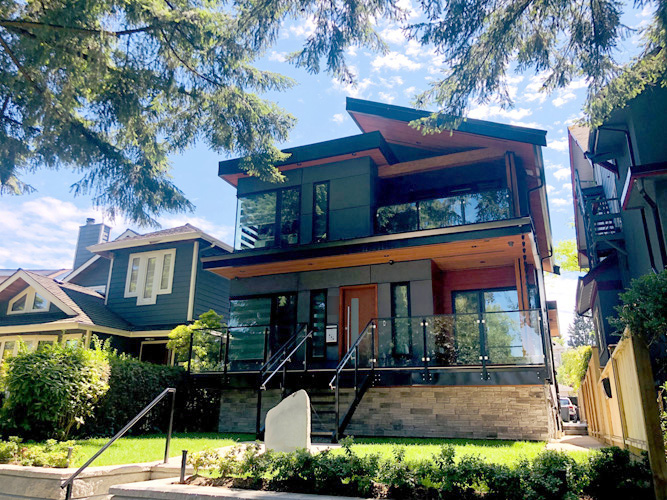
PROJECT IN CAMBIE AREA
33.0' x 137.3' lot
RS-7 Zoning
Total square footage = 3862 sf
Main house: 6 bedrooms & 6 bathrooms
Laneway house: 2 bedrooms & 2 bathrooms
|
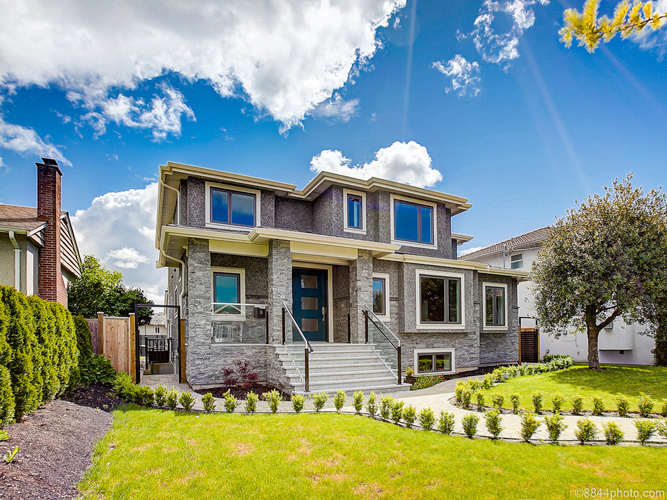
PROJECT IN SPERLING-DUTHIE AREA
55.0' x 122.0' lot
RS-4 Zoning
Total square footage = 4004 sf
5 bedrooms & 7 bathrooms
|

PROJECT IN SHAUGHNESSY AREA
50.0' x 107.0' lot
RS-5 Zoning
Total square footage = 3821 sf
4 bedrooms & 6 bathrooms
|
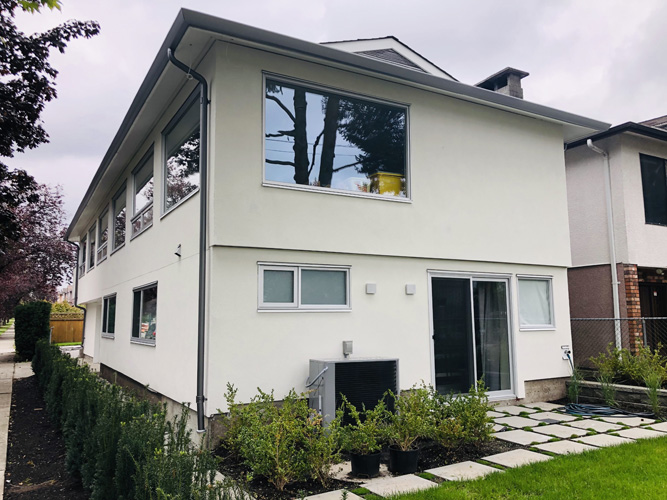
PROJECT IN MAIN AREA
27.0' x 110.0' lot
RS-1 Zoning
Total square footage = 2659 sf
3 bedrooms & 3 bathrooms
|
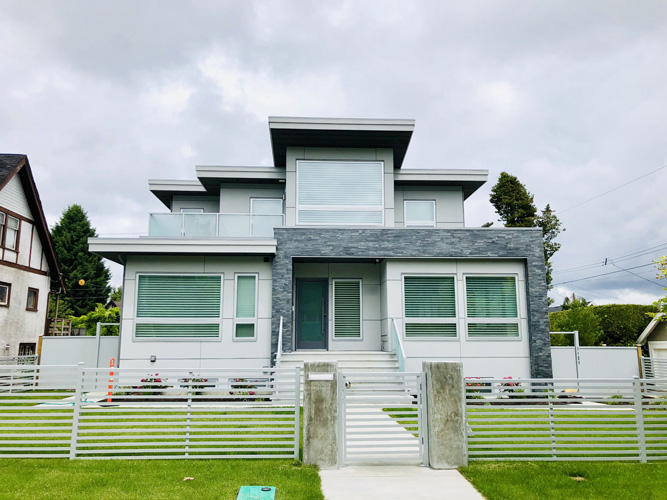
PROJECT IN SHAUGHNESSY AREA
66.0' x 125.0' lot
RS-5 Zoning
Total square footage = 4364 sf
6 bedrooms & 7 bathrooms
|
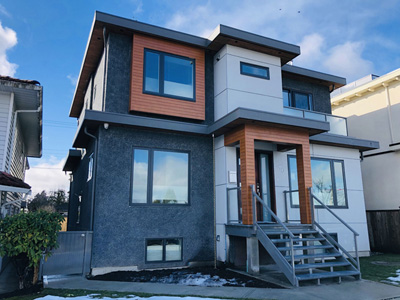
PROJECT IN CAMBIE AREA
40.0' x 107.7' lot
RS-1 Zoning
Total square footage = 2955 sf
4 bedrooms & 4 bathrooms
|
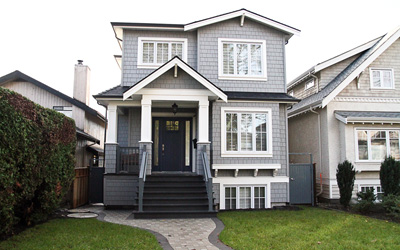
PROJECT IN SOUTH GRANVIELLE AREA
32.0' x 116.5' lot
RS-1 Zoning
Total square footage = 2693 sf
4 bedrooms & 4 bathrooms
|
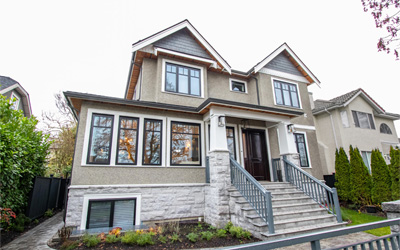
PROJECT IN MARPOLE AREA
49.4' x 111.9' lot
RS-1 Zoning
Total square footage = 4767 sf
Main house: 5 bedrooms & 6 bathrooms
Laneway house: 2 bedrooms & 2 bathrooms
|
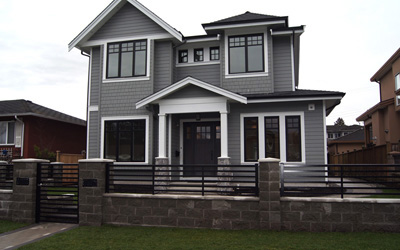
PROJECT IN CASCADE HEIGHTS AREA
50.0' x 122.0' lot
RS-5 Zoning
Total square footage = 3657 sf
5 bedrooms & 6 bathrooms
|
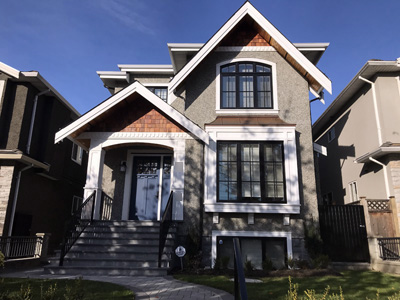
PROJECT IN MAIN AREA
33.0' x 117.7' lot
RS-1 Zoning
Total square footage = 3316 sf
Main house: 4 bedrooms & 4 bathrooms
Laneway house: 1 bedrooms & 1 bathroom
|
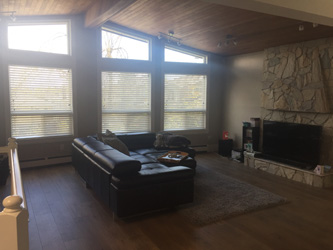
PROJECT IN FRASER AREA
48.0' x 110.7' lot
RS-1 Zoning
Total square footage = 2686 sf
5 bedrooms & 3 bathrooms
|
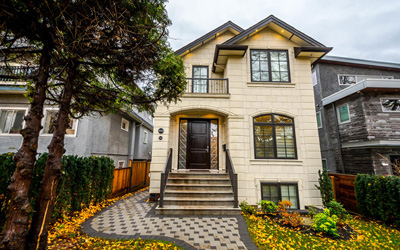
PROJECT IN CAMBIE AREA
33.0' x 122.0' lot
RS-5 Zoning
Total square footage = 2818 sf
5 bedrooms & 5 bathrooms
|
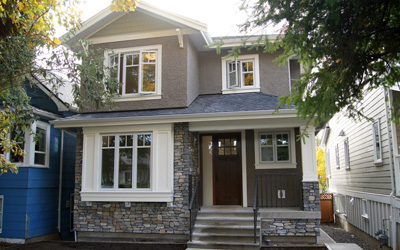
PROJECT IN MAIN AREA
32.0' x 126.0' lot
RS-1 Zoning
Total square footage = 2822 sf
5 bedrooms & 5 bathrooms
|
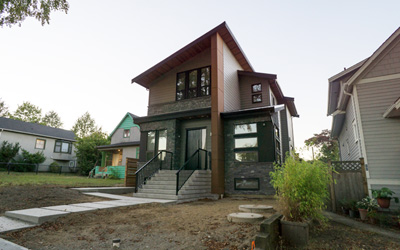
PROJECT IN MAIN AREA
33.0' x 125.0' lot
RS-1 Zoning
Total square footage = 2887 sf
5 bedrooms & 5 bathrooms
|
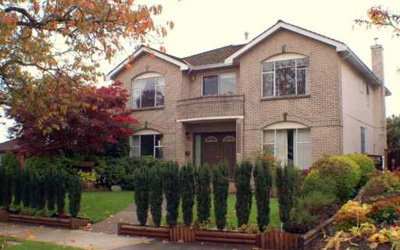
PROJECT IN CAMBIE AREA
46.0' x 115.0' lot
RS-1 Zoning
Total square footage = 4100 sf
6 bedrooms & 5 bathrooms
|
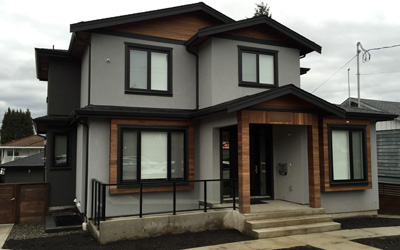
PROJECT IN BURNABY CENTRAL AREA
57.0' x 118.0' lot
RS-12 Zoning
Total square footage = 4000 sf
6 bedrooms & 7 bathrooms
|
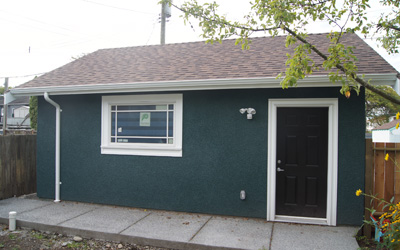
PROJECT IN MAIN AREA
32.0' x 126.0' lot
RS-1 Zoning
Total square footage = 440 sf
Detached garage
|
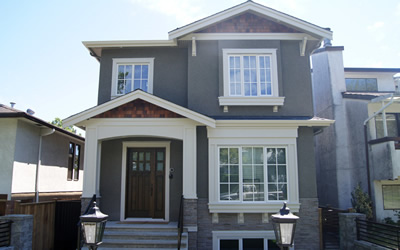
PROJECT IN MAIN AREA
33.0' x 121.5' lot
RS-1 Zoning
Total square footage = 2806 sf
5 bedrooms & 5 bathrooms
|
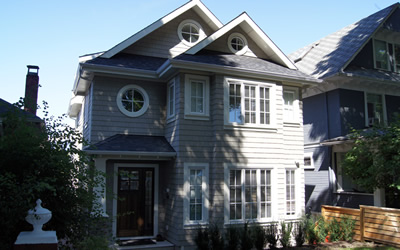
PROJECT IN CAMBIE AREA
33.0' x 137.6 lot
RS-7 Zoning
Total square footage = 3415 sf
6 bedrooms & 6 bathrooms
|
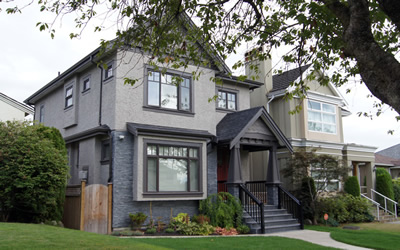
PROJECT IN CAMBIE AREA
33.5' x 112.0' lot
RS-1 Zoning
Total square footage = 2605 sf
4 bedrooms & 4 bathrooms
|
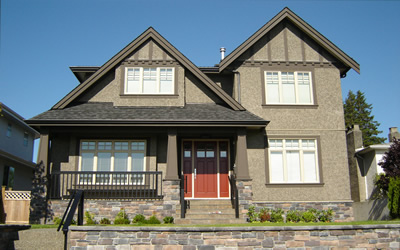
PROJECT IN CAMBIE AREA
47.0' x 113.7' lot
RS-1 Zoning
Total square footage = 3612 sf
7 bedrooms & 5 bathrooms
|

PROJECT IN MAIN AREA
32.0' x 126.0' lot
RS-1 Zoning
Total square footage = 2416 sf
6 bedrooms & bathrooms
|

PROJECT IN MAIN AREA
32.0' x 122.0' lot
RS-1 Zoning
Total square footage = 2003 sf
5 bedrooms & 3 bathrooms
|

PROJECT IN MAIN AREA
33.0' x 116.0' lot
RS-1 Zoning
Total square footage = 2450 sf
7 bedrooms & 3 bathrooms
|
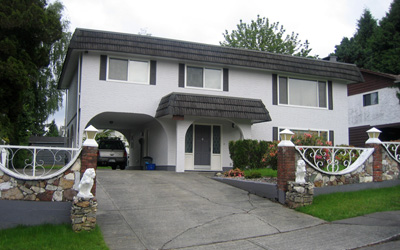
PROJECT IN DEER LAKE PARK AREA
64.0' x 106.0' lot
RS-2 Zoning
Total square footage = 2640 sf
5 bedrooms & 3 bathrooms
|


 Copyright 2013 Desato Enterprises. All rights reserved.
Copyright 2013 Desato Enterprises. All rights reserved.